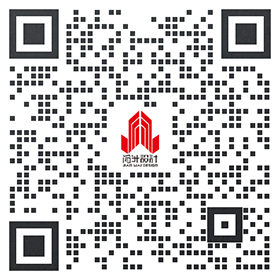广州方直环境艺术有限公司办公室
中国广东
时间:2019年
面积:1000平方米
我们希望营造一个能体现公司实力同时又能让员工工作起到高效、灵活、舒适效果的办公空间。
用简洁的表现形式应对办公空间中功能使用、视觉感受,甚至感性体验上的需求,剔除一切繁琐的装饰设计元素,将空间构成与功能应用相互结合,用最直白的设计语言呈现办公空间所要具备的工作氛围,打造出一个具有个性而又内敛的办公环境。
办公室由于功能上的不同,设计材料选择上也作出了区别。接待前厅采用深灰色的石材地面,自然的木饰面墙身,还有接待台的白色石材与实木搭配的简约造型为空间提升了品质感。会议室空间则采用软性吸音墙和灰色直纹地毯,创造出舒适的会议环境。内部员工开放办公区及主管独立办公室则以简约的白色墙身和玻璃隔墙为主,配以简约的白色办公家具。
在这个空间中存在着一个有层次渐变的循环,从完全开放到半开放再到私密的渐变,为了满足各个不同空间对于开放程度的需求。不同的材料随着区域过渡,准确的定义每一个空间。
GUANGZHOU FAITHLAND ENVIRONMENT ART Co., LTD. OFFICE
China's guangdong
Time: 2019
Area: 1000 sqm
We hope to create an office space that can reflect the strength of the company and make the staff work efficiently, flexibly and comfortably.
To meet the needs of functional use, visual perception and even perceptual experience in office space with concise forms of expression, eliminate all the tedious elements of decorative design, combine space composition with functional application, present the working atmosphere of office space with the most straightforward design language, and create a personalized and restrained office environment.
Owing to the different functions of the office, the choice of design materials is also different. Reception lobby uses dark gray stone floor, natural wood decoration wall, as well as the concise shape of white stone and solid wood matching of reception desk, which improves the quality of space. The conference room space uses soft sound absorption wall and gray straight carpet to create a comfortable meeting environment. The internal staff open office area and the supervisor's independent office are mainly composed of simple white wall and glass partition wall, accompanied by simple white office furniture.





