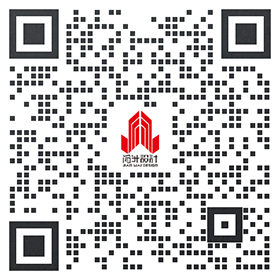广州嘉华地产商业中心
中国广东
时间:2017年
面积:21000平方米
项目的设计范围包含了商业大堂和公寓楼公区。目标客户定位为当地的机场空港从业人员及有一定经济实力的年轻高管或企业主。针对目标客户,我们将项目定调为:商业楼部分为现代商务,注重办公高效;公寓楼则偏时尚雅致,适合居住氛围。
整体空间的设计手法主要通过简练的直线条来分割和变化,墙地界面均运用了大面积不同调性的石材来构建:商业大堂为米黄色大理石斜面拼贴,搭配地面的灰调;公寓大堂的木纹石材则切面丰富,拼装错落有致;公寓层走廊也铺贴了具有光泽度的灰色 石材,简洁大方。以上均体现了空间实用高效的一面。再通过局部点缀以软装饰:艺术吊灯、屏风、及转角画等来活跃和软化空间的气氛,营造了空间感性的部分。
GUANGZHOU JIANHUA REAL ESTATE COMMERCIAL CENTER
China's guangdong
Time: 2017
Area: 21000 sqm
The project was designed to include commercial lobbies and apartment blocks. The target customers are local airport airport airport employees and young executives or business owners with certain economic strength. For the target customers, we set the project as: the commercial building part is modern business, paying attention to efficient office; Apartment buildings tend to be fashionable and elegant, suitable for living atmosphere.
Integral space design methods of the main segment and change through the straight line of concise, wall interface are used to the large area of different tonality of stone to build: business lobby for beige marble cant collage, match the ground of grey; The wood-grain stone of the apartment lobby is rich in cutting surface and patchwork. The corridor of the apartment floor is also covered with grey stone with gloss, which is simple and generous. All above reflect the practical and efficient side of space. Through local ornament again with soft adornment: artistic droplight, screen, reach the atmosphere of corner painting to active and soften a space, built the part of dimensional sensibility.





